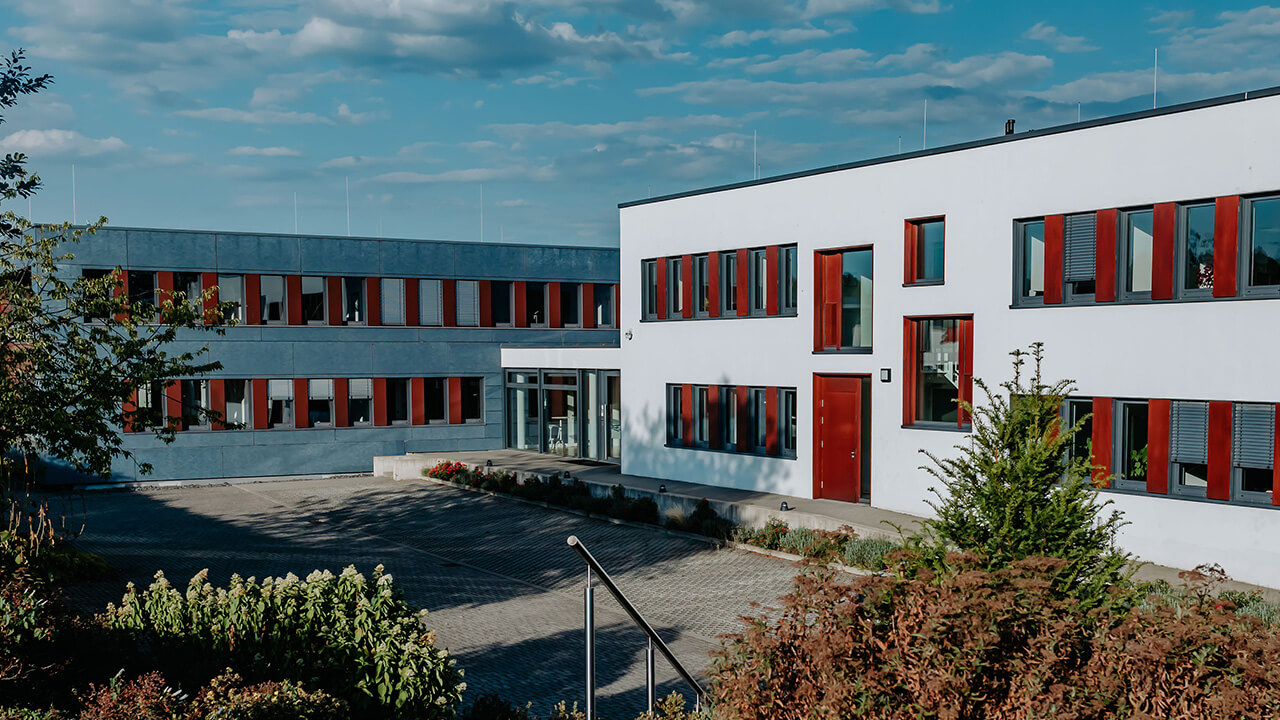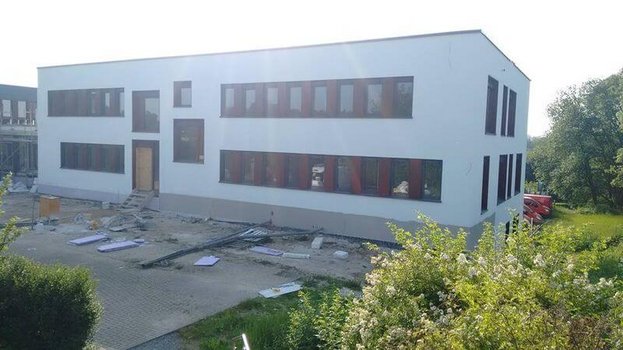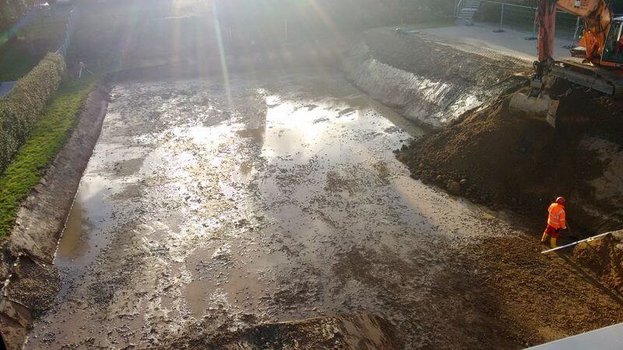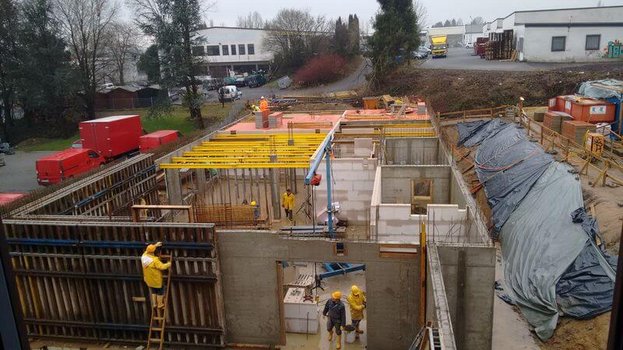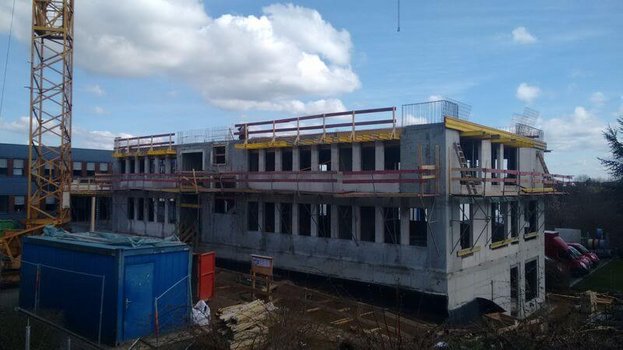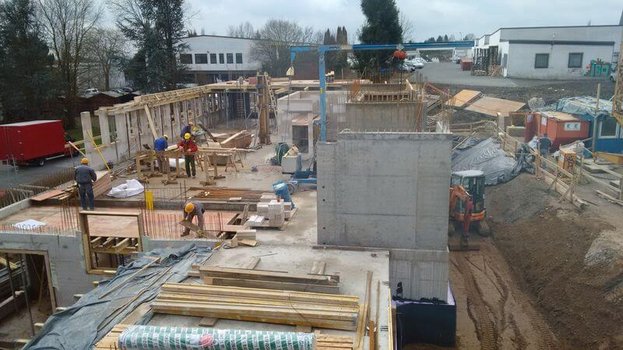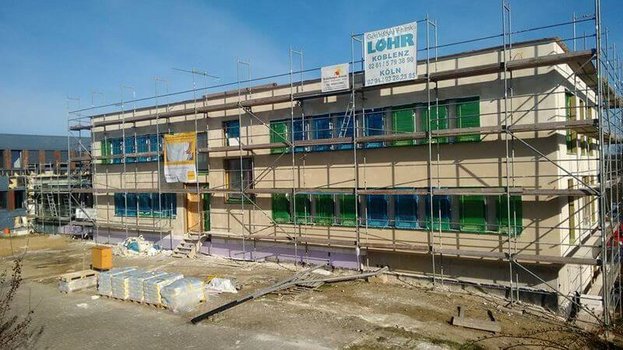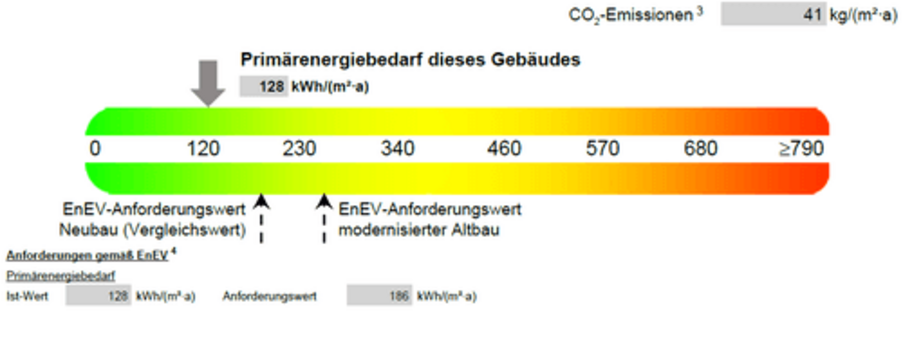Planning
The facade of the three-storey building was to match that of the existing office building. The two buildings were to be connected. In addition to 45 workstations, new meeting rooms, a kitchen and a large staff meeting room were to be created. Schenk Fleischhaker Architekten from Hamburg, who had also designed the existing building, were commissioned.
Award of contract
Merten Architekten from Hennef Heisterschoß, a regional architectural company, was assigned with the contract award, construction management and supervision. Particular attention was given to promoting sustainability and energy efficiency throughout the entire execution. In contrast to the construction of the previous building, a general contractor was not appointed. Instead, the work was assigned to individual contractors, such as those focused on structural design (statics), building physics (which assess energy efficiency, such as thermal insulation), fire protection, and building services (which encompass ventilation, heating, electrics, etc.).
Heating and ventilation
The facility has underfloor heating supplemented by an air heat pump. This ensures that heat is supplied in a highly efficient manner without having to use unsightly radiators. Additionally, a regulated ventilation system is also in place to ensure the building remains cool on warm summer days. During the day, the indoor climate is improved by the constant exchange of air, without the risk of drafts.
Important steps
At the start of the construction project, the team faced its first challenge: The building permit took nearly nine months to be approved. While some initial preliminary work and earth excavation was possible, all subsequent work was delayed. Around 30 companies from the region were involved in the project. Two further obstacles emerged at the beginning of 2016. The delivery of the windows was delayed, and complications with the exterior plaster hindered construction progress. As a result, appointments with subsequent tradesmen had to be rescheduled and postponed, causing inconveniences with the involved companies. Shortly before completion, further issues arose with the sewer connection in June 2017. It turned out that the connection was higher than initially expected, and consequently, an additional concrete shaft was required to install a pump and power connection. These events delayed the move by an additional two weeks.
| January 2014 | The neighboring property is purchased |
| June 2014 | The first draft planning is available |
| June 2014 | The building application is submitted |
| September 15, 2015 | Completion of the new parking lot |
| November 12, 2015 | The excavators for the earth excavation roll in |
| December 14, 2015 | The building permit is issued |
| April 14, 2016 | Ceremony |
| July 2016 | Commencement of interior work |
| August 8, 2017 | Construction acceptance of the new building and start of relocation |
